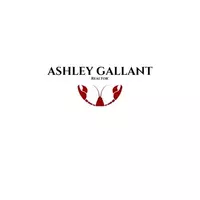14 McNutt Lane Moncton, NB E1A0N6
2 Beds
2 Baths
1,345 SqFt
UPDATED:
Key Details
Property Type Condo
Sub Type Condominium/Strata
Listing Status Active
Purchase Type For Sale
Square Footage 1,345 sqft
Price per Sqft $278
MLS® Listing ID NB116835
Style Bungalow
Bedrooms 2
Originating Board New Brunswick Real Estate Board
Year Built 2010
Property Sub-Type Condominium/Strata
Property Description
Location
Province NB
Rooms
Kitchen 1.0
Extra Room 1 Main level 5'9'' x 5'4'' Laundry room
Extra Room 2 Main level 6'11'' x 6'0'' 4pc Bathroom
Extra Room 3 Main level 11'7'' x 10'8'' Bedroom
Extra Room 4 Main level 8'2'' x 4'0'' Other
Extra Room 5 Main level 8'7'' x 5'4'' 3pc Ensuite bath
Extra Room 6 Main level 14'0'' x 12'0'' Primary Bedroom
Interior
Heating Heat Pump, Radiant heat,
Cooling Heat Pump
Flooring Ceramic, Laminate
Exterior
Parking Features Yes
View Y/N No
Private Pool No
Building
Lot Description Landscaped
Story 1
Sewer Municipal sewage system
Architectural Style Bungalow
Others
Ownership Condominium/Strata
GET MORE INFORMATION







