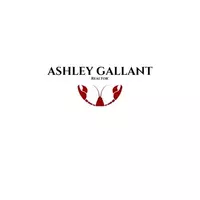3527 13 AV NW Edmonton, AB T6L2M1
5 Beds
3 Baths
1,206 SqFt
OPEN HOUSE
Sun Apr 27, 2:00pm - 4:00pm
UPDATED:
Key Details
Property Type Single Family Home
Sub Type Freehold
Listing Status Active
Purchase Type For Sale
Square Footage 1,206 sqft
Price per Sqft $414
Subdivision Crawford Plains
MLS® Listing ID E4432190
Style Bi-level
Bedrooms 5
Originating Board REALTORS® Association of Edmonton
Year Built 1979
Lot Size 5,825 Sqft
Acres 5825.1055
Property Sub-Type Freehold
Property Description
Location
Province AB
Rooms
Kitchen 1.0
Extra Room 1 Lower level 8'11\" x 9'10\" Bedroom 4
Extra Room 2 Lower level 12'9\" x 9'10\" Second Kitchen
Extra Room 3 Lower level 10'3\" x 9'10\" Bedroom 5
Extra Room 4 Main level 14'2\" x 14'6\" Living room
Extra Room 5 Main level 8'2\" x 15'6\" Dining room
Extra Room 6 Main level 8'5\" x 15'1\" Kitchen
Interior
Heating Forced air
Fireplaces Type Unknown
Exterior
Parking Features Yes
Fence Fence
View Y/N No
Private Pool No
Building
Architectural Style Bi-level
Others
Ownership Freehold
Virtual Tour https://youriguide.com/3527_13_ave_nw_edmonton_ab/
GET MORE INFORMATION







