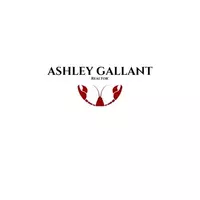9245 93 ST NW Edmonton, AB T6C3T5
4 Beds
4 Baths
2,189 SqFt
OPEN HOUSE
Sat Apr 26, 12:00pm - 3:00pm
UPDATED:
Key Details
Property Type Single Family Home
Sub Type Freehold
Listing Status Active
Purchase Type For Sale
Square Footage 2,189 sqft
Price per Sqft $437
Subdivision Bonnie Doon
MLS® Listing ID E4432192
Bedrooms 4
Half Baths 1
Originating Board REALTORS® Association of Edmonton
Year Built 2018
Lot Size 4,204 Sqft
Acres 4204.168
Property Sub-Type Freehold
Property Description
Location
Province AB
Rooms
Kitchen 1.0
Extra Room 1 Basement 16'2 x 11'2 Bedroom 4
Extra Room 2 Basement 21'6 x 22'10 Recreation room
Extra Room 3 Basement 8'2 x 10'0 Storage
Extra Room 4 Basement 8'2 x 10'1 Utility room
Extra Room 5 Main level 14'5 x 15'7 Living room
Extra Room 6 Main level 14'5 x 8'5 Dining room
Interior
Heating Forced air
Cooling Central air conditioning
Fireplaces Type Unknown
Exterior
Parking Features Yes
Fence Fence
View Y/N No
Total Parking Spaces 2
Private Pool No
Building
Story 2
Others
Ownership Freehold
Virtual Tour https://youriguide.com/9245_93_st_nw_edmonton_ab/
GET MORE INFORMATION







