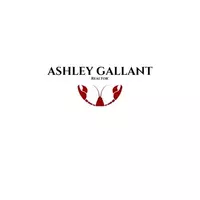5121 ANDISON CLOSE SW Edmonton, AB T6W3Z1
4 Beds
4 Baths
1,723 SqFt
OPEN HOUSE
Sat Apr 26, 12:00pm - 3:00pm
Sun Apr 27, 12:00am - 3:00pm
UPDATED:
Key Details
Property Type Single Family Home
Sub Type Freehold
Listing Status Active
Purchase Type For Sale
Square Footage 1,723 sqft
Price per Sqft $327
Subdivision Allard
MLS® Listing ID E4431445
Bedrooms 4
Half Baths 1
Originating Board REALTORS® Association of Edmonton
Year Built 2018
Lot Size 4,099 Sqft
Acres 4099.9736
Property Sub-Type Freehold
Property Description
Location
Province AB
Rooms
Kitchen 1.0
Extra Room 1 Basement Measurements not available Bedroom 4
Extra Room 2 Basement Measurements not available Second Kitchen
Extra Room 3 Main level Measurements not available Living room
Extra Room 4 Main level Measurements not available Dining room
Extra Room 5 Main level Measurements not available Kitchen
Extra Room 6 Upper Level Measurements not available Primary Bedroom
Interior
Heating Forced air
Exterior
Parking Features Yes
Fence Fence
View Y/N No
Private Pool No
Building
Story 2
Others
Ownership Freehold
Virtual Tour https://unbranded.youriguide.com/5121_andison_cl_sw_edmonton_ab/
GET MORE INFORMATION







