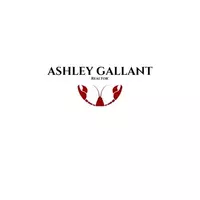242 Herve Street Dieppe, NB E1A6Y7
4 Beds
2 Baths
1,031 SqFt
UPDATED:
Key Details
Property Type Single Family Home
Listing Status Active
Purchase Type For Sale
Square Footage 1,031 sqft
Price per Sqft $444
MLS® Listing ID NB116314
Style Split level entry
Bedrooms 4
Originating Board New Brunswick Real Estate Board
Lot Size 0.253 Acres
Acres 11000.717
Property Description
Location
Province NB
Rooms
Kitchen 1.0
Extra Room 1 Basement 11' x 7' Storage
Extra Room 2 Basement 10'10'' x 10'9'' Bedroom
Extra Room 3 Basement 15' x 25'6'' Family room
Extra Room 4 Basement 10'6'' x 11'5'' Laundry room
Extra Room 5 Basement 8' x 9' 3pc Bathroom
Extra Room 6 Main level 8' x 12' Kitchen
Interior
Heating Baseboard heaters, , Stove
Cooling Air Conditioned
Fireplaces Type Unknown
Exterior
Parking Features No
View Y/N No
Private Pool No
Building
Sewer Municipal sewage system
Architectural Style Split level entry
GET MORE INFORMATION







