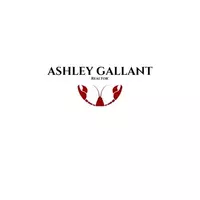12212 124 ST NW Edmonton, AB T5R3G8
3 Beds
3 Baths
1,762 SqFt
OPEN HOUSE
Sat Apr 26, 1:00pm - 5:00pm
UPDATED:
Key Details
Property Type Single Family Home
Sub Type Freehold
Listing Status Active
Purchase Type For Sale
Square Footage 1,762 sqft
Price per Sqft $323
Subdivision Prince Charles
MLS® Listing ID E4430583
Bedrooms 3
Half Baths 1
Originating Board REALTORS® Association of Edmonton
Year Built 2017
Lot Size 3,737 Sqft
Acres 3737.3374
Property Sub-Type Freehold
Property Description
Location
Province AB
Rooms
Kitchen 1.0
Extra Room 1 Main level 4.06 m X 5.95 m Living room
Extra Room 2 Main level 4.18 m X 4.83 m Dining room
Extra Room 3 Main level 3.29 m X 4.78 m Kitchen
Extra Room 4 Upper Level 3.35 m X 4.06 m Primary Bedroom
Extra Room 5 Upper Level 3.04 m X 3.26 m Bedroom 2
Extra Room 6 Upper Level 4.86 m X 3.79 m Bedroom 3
Interior
Heating Forced air
Exterior
Parking Features Yes
Fence Fence
Community Features Public Swimming Pool
View Y/N No
Private Pool No
Building
Story 2
Others
Ownership Freehold
Virtual Tour https://youriguide.com/12212_124_st_edmonton_ab/
GET MORE INFORMATION







