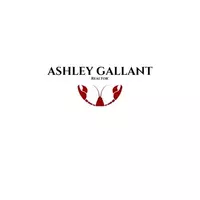13911 88 AV NW Edmonton, AB T5R4J1
5 Beds
4 Baths
2,258 SqFt
OPEN HOUSE
Sat Apr 26, 2:00pm - 4:00pm
Sun Apr 27, 2:00pm - 4:00pm
UPDATED:
Key Details
Property Type Single Family Home
Sub Type Freehold
Listing Status Active
Purchase Type For Sale
Square Footage 2,258 sqft
Price per Sqft $531
Subdivision Parkview
MLS® Listing ID E4430152
Bedrooms 5
Half Baths 1
Originating Board REALTORS® Association of Edmonton
Year Built 1964
Lot Size 7,796 Sqft
Acres 7796.9463
Property Sub-Type Freehold
Property Description
Location
Province AB
Rooms
Kitchen 1.0
Extra Room 1 Basement 6.65 m X 3.73 m Family room
Extra Room 2 Basement 4.9 m X 3.34 m Bedroom 5
Extra Room 3 Basement 2.22 m X 1.9 m Laundry room
Extra Room 4 Basement 5.06 m X 4.14 m Storage
Extra Room 5 Main level 6.01 m X 4.25 m Living room
Extra Room 6 Main level 3.58 m X 3.38 m Dining room
Interior
Heating Forced air
Fireplaces Type Corner
Exterior
Parking Features Yes
Fence Fence
View Y/N No
Total Parking Spaces 6
Private Pool No
Building
Story 2
Others
Ownership Freehold
Virtual Tour https://my.matterport.com/show/?m=UbsZ3bQSouM&mls=1
GET MORE INFORMATION







