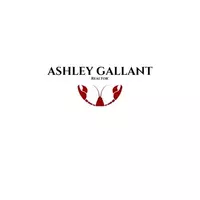439 WINDERMERE RD NW NW Edmonton, AB T6W0T3
5 Beds
4 Baths
3,143 SqFt
OPEN HOUSE
Sun Apr 27, 1:00pm - 3:00pm
UPDATED:
Key Details
Property Type Single Family Home
Sub Type Freehold
Listing Status Active
Purchase Type For Sale
Square Footage 3,143 sqft
Price per Sqft $445
Subdivision Windermere
MLS® Listing ID E4429599
Bedrooms 5
Originating Board REALTORS® Association of Edmonton
Year Built 2022
Lot Size 5,056 Sqft
Acres 5056.3467
Property Sub-Type Freehold
Property Description
Location
Province AB
Rooms
Kitchen 1.0
Extra Room 1 Basement Measurements not available Family room
Extra Room 2 Basement 11’6 x 10’7” Bedroom 5
Extra Room 3 Main level 14’1 x 18’ Living room
Extra Room 4 Main level 14’1 x 11’ Dining room
Extra Room 5 Main level 12’9” x 21’1” Kitchen
Extra Room 6 Main level 12’1” x 10’7” Bedroom 4
Interior
Heating Forced air
Cooling Central air conditioning
Fireplaces Type Unknown
Exterior
Parking Features Yes
View Y/N No
Private Pool No
Building
Story 2
Others
Ownership Freehold
Virtual Tour https://youriguide.com/439_windermere_rd_nw_edmonton_ab/
GET MORE INFORMATION







