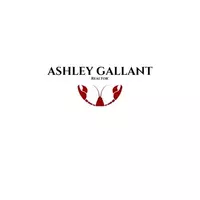1301 MCALLISTER WY SW Edmonton, AB T6W0B1
3 Beds
3 Baths
1,819 SqFt
OPEN HOUSE
Sat Apr 26, 2:00pm - 4:00pm
UPDATED:
Key Details
Property Type Single Family Home
Sub Type Freehold
Listing Status Active
Purchase Type For Sale
Square Footage 1,819 sqft
Price per Sqft $302
Subdivision Macewan
MLS® Listing ID E4429074
Bedrooms 3
Half Baths 1
Originating Board REALTORS® Association of Edmonton
Year Built 2006
Lot Size 5,199 Sqft
Acres 5199.3994
Property Sub-Type Freehold
Property Description
Location
Province AB
Rooms
Kitchen 1.0
Extra Room 1 Main level 4.52 m X 4.16 m Living room
Extra Room 2 Main level 2.69 m X 3.63 m Dining room
Extra Room 3 Main level 2.88 m X 4 m Kitchen
Extra Room 4 Upper Level 3.64 m X 4.39 m Primary Bedroom
Extra Room 5 Upper Level 3.02 m X 3.48 m Bedroom 2
Extra Room 6 Upper Level 2.87 m X 3.32 m Bedroom 3
Interior
Heating Forced air
Fireplaces Type Unknown
Exterior
Parking Features Yes
Fence Fence
View Y/N No
Private Pool No
Building
Story 2
Others
Ownership Freehold
GET MORE INFORMATION







