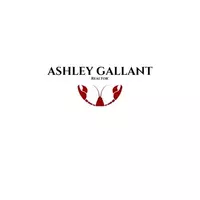#324 504 Albany WY NW Edmonton, AB T6V0L2
2 Beds
2 Baths
785 SqFt
UPDATED:
Key Details
Property Type Condo
Sub Type Condominium/Strata
Listing Status Active
Purchase Type For Sale
Square Footage 785 sqft
Price per Sqft $273
Subdivision Albany
MLS® Listing ID E4428740
Bedrooms 2
Condo Fees $427/mo
Originating Board REALTORS® Association of Edmonton
Year Built 2013
Property Sub-Type Condominium/Strata
Property Description
Location
Province AB
Rooms
Kitchen 1.0
Extra Room 1 Main level 3.62 m X 3.23 m Living room
Extra Room 2 Main level 2.85 m X 2.6 m Dining room
Extra Room 3 Main level 3.66 m X 2.47 m Kitchen
Extra Room 4 Main level 3.44 m X 3.36 m Primary Bedroom
Extra Room 5 Main level 3.05 m X 2.81 m Bedroom 2
Interior
Heating Forced air
Cooling Window air conditioner
Exterior
Parking Features Yes
View Y/N Yes
View City view
Total Parking Spaces 2
Private Pool No
Others
Ownership Condominium/Strata
GET MORE INFORMATION







