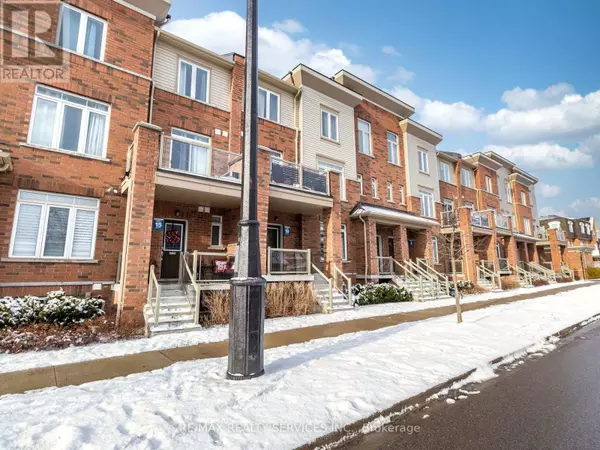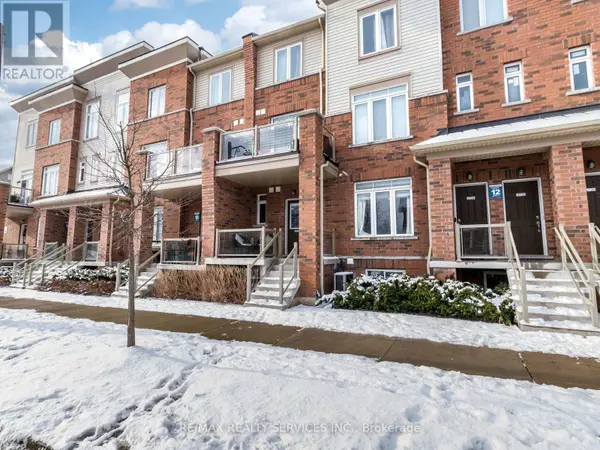2722 William Jackson DR #10 Pickering (duffin Heights), ON L1X0E6
3 Beds
2 Baths
999 SqFt
OPEN HOUSE
Sat Jan 18, 2:00pm - 4:00pm
Sun Jan 19, 2:00pm - 4:00pm
UPDATED:
Key Details
Property Type Townhouse
Sub Type Townhouse
Listing Status Active
Purchase Type For Sale
Square Footage 999 sqft
Price per Sqft $699
Subdivision Duffin Heights
MLS® Listing ID E11922210
Bedrooms 3
Half Baths 1
Condo Fees $289/mo
Originating Board Toronto Regional Real Estate Board
Property Description
Location
Province ON
Rooms
Extra Room 1 Lower level 3.38 m X 3.69 m Primary Bedroom
Extra Room 2 Lower level 3.69 m X 2.44 m Bedroom 2
Extra Room 3 Lower level 3.99 m X 2.44 m Bedroom 3
Extra Room 4 Main level 3.45 m X 3.1 m Kitchen
Extra Room 5 Main level 3.45 m X 2.1 m Eating area
Extra Room 6 Main level 5.25 m X 4.09 m Family room
Interior
Heating Forced air
Cooling Central air conditioning
Exterior
Parking Features Yes
Community Features Pet Restrictions
View Y/N No
Total Parking Spaces 2
Private Pool No
Others
Ownership Condominium/Strata
GET MORE INFORMATION







