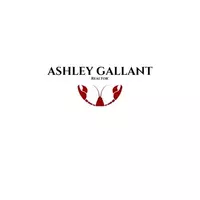4472 SECOND Avenue Niagara Falls, ON L2E4H2
5 Beds
2 Baths
1,475 SqFt
UPDATED:
Key Details
Property Type Single Family Home
Sub Type Freehold
Listing Status Active
Purchase Type For Sale
Square Footage 1,475 sqft
Price per Sqft $427
Subdivision 212 - Morrison
MLS® Listing ID 40688654
Style 2 Level
Bedrooms 5
Originating Board Cornerstone - Hamilton-Burlington
Property Description
Location
Province ON
Rooms
Extra Room 1 Second level 10'9'' x 4'9'' 5pc Bathroom
Extra Room 2 Second level 12'5'' x 9'3'' Bedroom
Extra Room 3 Second level 11'6'' x 11'0'' Bedroom
Extra Room 4 Second level 12'1'' x 10'11'' Bedroom
Extra Room 5 Main level 16'0'' x 7'2'' Bedroom
Extra Room 6 Main level 10'11'' x 9'9'' Bedroom
Interior
Heating Forced air
Cooling Central air conditioning
Exterior
Parking Features No
View Y/N No
Total Parking Spaces 2
Private Pool No
Building
Story 2
Sewer Municipal sewage system
Architectural Style 2 Level
Others
Ownership Freehold
GET MORE INFORMATION







