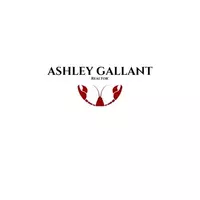5761 PEER STREET Niagara Falls (216 - Dorchester), ON L2G1W9
3 Beds
2 Baths
UPDATED:
Key Details
Property Type Single Family Home
Sub Type Freehold
Listing Status Active
Purchase Type For Sale
Subdivision 216 - Dorchester
MLS® Listing ID X11916536
Style Bungalow
Bedrooms 3
Originating Board Toronto Regional Real Estate Board
Property Description
Location
Province ON
Rooms
Extra Room 1 Main level 3.83 m X 3.64 m Family room
Extra Room 2 Main level 3.93 m X 3.89 m Dining room
Extra Room 3 Main level 3.86 m X 3.19 m Kitchen
Extra Room 4 Main level 3.37 m X 3.04 m Primary Bedroom
Extra Room 5 Main level 3.3 m X 2.45 m Bedroom 2
Extra Room 6 Main level 3.23 m X 2.71 m Bedroom 3
Interior
Heating Forced air
Cooling Central air conditioning
Flooring Ceramic
Exterior
Parking Features No
View Y/N No
Total Parking Spaces 2
Private Pool No
Building
Story 1
Sewer Sanitary sewer
Architectural Style Bungalow
Others
Ownership Freehold
GET MORE INFORMATION







