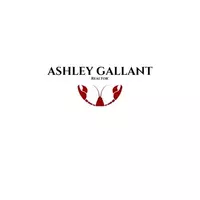REQUEST A TOUR If you would like to see this home without being there in person, select the "Virtual Tour" option and your agent will contact you to discuss available opportunities.
In-PersonVirtual Tour
$ 1,289,900
Est. payment /mo
Active
7934 WOODBINE STREET Niagara Falls (213 - Ascot), ON L2H1C6
6 Beds
4 Baths
1,999 SqFt
UPDATED:
Key Details
Property Type Single Family Home
Sub Type Freehold
Listing Status Active
Purchase Type For Sale
Square Footage 1,999 sqft
Price per Sqft $645
Subdivision 213 - Ascot
MLS® Listing ID X11902092
Bedrooms 6
Originating Board Toronto Regional Real Estate Board
Property Description
Stunning Modern Custom-Built Home in Niagara FallsDiscover this meticulously designed custom-built home, blending luxury, comfort, and functionality. Nestled on a deep 210 ft lot in a prime Niagara Falls neighborhood, this property showcases modern amenities and exceptional craftsmanship.Entry Level: Welcoming foyer with soaring 20-foot ceilings and hardwood floors throughout. Features a convenient bedroom with a private ensuite, ideal for guests or a home office.Main Floor: Boasting approx. 12-foot ceilings, the open-concept design is perfect for entertaining. The chef's kitchen features high-end appliances, ample counters, and sleek cabinetry. Adjacent are the dining area and living room, complete with a cozy fireplace and grand 9-foot windows that flood the space with natural light. French/transom doors open to a 17 x 11 ft deck, ideal for outdoor dining and serene backyard views.Primary Suite: Luxurious with a 4-piece ensuite, walk-in closet, and private fireplace. French doors lead to the deck, offering a seamless indoor-outdoor retreat.2nd Floor: A bright loft/family room accompanies two spacious bedrooms, each with walk-in closets and oversized windows. Enhanced by 10-foot ceilings, this floor feels open and airy.Basement: Semi-above ground with 9-foot ceilings, offering two bedrooms, a modern bathroom, and an open kitchen/dining area with brand-new appliances. Large windows and a French door provide backyard access. Includes separate laundry and a rough-in for additional connection.Income Potential: Rent the lower level for ~$2,000/month or live downstairs and rent the upper levels for ~$4,000/month!. Situated in a sought-after neighborhood near amenities, QEW, shopping, and attractions, this home is perfect for families, investors, or those seeking a retreat in a well-connected location. **** EXTRAS **** LA is also one of the owners,vacant property, quick closing preffered. Lockbox at property for easy access. **Pls enter 7944 Woodbine street on GPS, this is a new address and may or may not be on GPS yet.** (id:24570)
Location
Province ON
Interior
Heating Forced air
Cooling Central air conditioning, Air exchanger
Exterior
Parking Features Yes
View Y/N No
Total Parking Spaces 4
Private Pool No
Building
Story 2
Sewer Sanitary sewer
Others
Ownership Freehold
GET MORE INFORMATION







