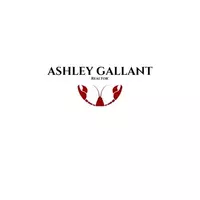REQUEST A TOUR If you would like to see this home without being there in person, select the "Virtual Tour" option and your agent will contact you to discuss available opportunities.
In-PersonVirtual Tour

$ 659,000
Est. payment /mo
New
2723 Collins Cres SW Edmonton, AB T6W3X4
4 Beds
3 Baths
2,178 SqFt
UPDATED:
Key Details
Property Type Single Family Home
Sub Type Freehold
Listing Status Active
Purchase Type For Sale
Square Footage 2,178 sqft
Price per Sqft $302
Subdivision Cavanagh
MLS® Listing ID E4416447
Bedrooms 4
Originating Board REALTORS® Association of Edmonton
Year Built 2020
Property Description
Welcome to 2723 Collins Crescent SW! This exceptional property, built in 2020, offers contemporary living at its absolute finest. Situated on a spacious 504 m² lot, this home provides the perfect blend of indoor luxury and outdoor serenity. Step inside to discover a beautifully designed open-concept layout with high-end finishes throughout. The chef's kitchen is a showstopper with sleek cabinetry, built-in appliances, and a large island, perfect for entertaining! The living area is bathed in natural light, with expansive windows offering stunning views of your beautifully landscaped yard. The primary suite is your private retreat, complete with a luxurious ensuite bath and a walk-in closet. Additional bedrooms are generously sized, perfect for family or guests. And don't forget the versatile home office or den, ideal for remote work or creative projects. Outside, your backyard oasis awaits! Whether it's al fresco dining, gardening, or simply unwinding, this space is space is yours to enjoy. (id:24570)
Location
Province AB
Rooms
Extra Room 1 Main level 3.86 m X 3.5 m Living room
Extra Room 2 Main level 2.69 m X 3.43 m Dining room
Extra Room 3 Main level 4.67 m X 2.72 m Kitchen
Extra Room 4 Main level 3.35 m X 2.66 m Den
Extra Room 5 Upper Level 4.46 m X 3.81 m Primary Bedroom
Extra Room 6 Upper Level 3.52 m X 4.18 m Bedroom 2
Interior
Heating Forced air
Exterior
Parking Features Yes
View Y/N No
Private Pool No
Building
Story 2
Others
Ownership Freehold







