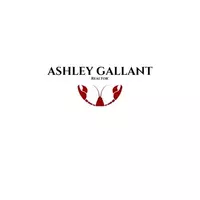8391 MULLEN COURT Niagara Falls (213 - Ascot), ON L2H3M8
4 Beds
4 Baths
1,499 SqFt
OPEN HOUSE
Sun Jan 19, 2:00pm - 4:00pm
UPDATED:
Key Details
Property Type Single Family Home
Sub Type Freehold
Listing Status Active
Purchase Type For Sale
Square Footage 1,499 sqft
Price per Sqft $639
Subdivision 213 - Ascot
MLS® Listing ID X11898399
Bedrooms 4
Half Baths 1
Originating Board Niagara Association of REALTORS®
Property Description
Location
Province ON
Rooms
Extra Room 1 Second level 5.95 m X 5.11 m Bedroom
Extra Room 2 Second level 4.24 m X 3.08 m Bedroom 2
Extra Room 3 Second level 3.63 m X 3.03 m Bedroom 3
Extra Room 4 Basement 4.23 m X 3.15 m Office
Extra Room 5 Basement 7.09 m X 5.36 m Recreational, Games room
Extra Room 6 Basement 3.05 m X 2.28 m Bedroom 4
Interior
Heating Forced air
Cooling Central air conditioning
Fireplaces Number 2
Exterior
Parking Features Yes
View Y/N No
Total Parking Spaces 6
Private Pool No
Building
Story 2
Sewer Sanitary sewer
Others
Ownership Freehold
GET MORE INFORMATION







