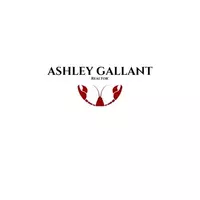380 BROOKHAVEN PLACE London, ON N5Y5N5
4 Beds
2 Baths
UPDATED:
Key Details
Property Type Single Family Home
Sub Type Freehold
Listing Status Active
Purchase Type For Sale
Subdivision East A
MLS® Listing ID X11898398
Style Raised bungalow
Bedrooms 4
Originating Board London and St. Thomas Association of REALTORS®
Property Description
Location
Province ON
Rooms
Extra Room 1 Lower level 1.28 m X 2.75 m Bathroom
Extra Room 2 Lower level 7.09 m X 2 m Family room
Extra Room 3 Lower level 7.08 m X 3.73 m Bedroom 4
Extra Room 4 Lower level 6.17 m X 2.75 m Utility room
Extra Room 5 Main level 5.23 m X 3.02 m Kitchen
Extra Room 6 Main level 3.78 m X 3.14 m Dining room
Interior
Heating Forced air
Cooling Central air conditioning
Flooring Tile, Bamboo
Fireplaces Number 1
Exterior
Parking Features Yes
Fence Fenced yard
Community Features School Bus
View Y/N No
Total Parking Spaces 3
Private Pool No
Building
Story 1
Sewer Sanitary sewer
Architectural Style Raised bungalow
Others
Ownership Freehold






