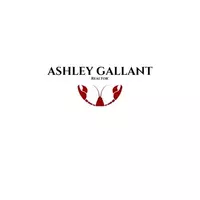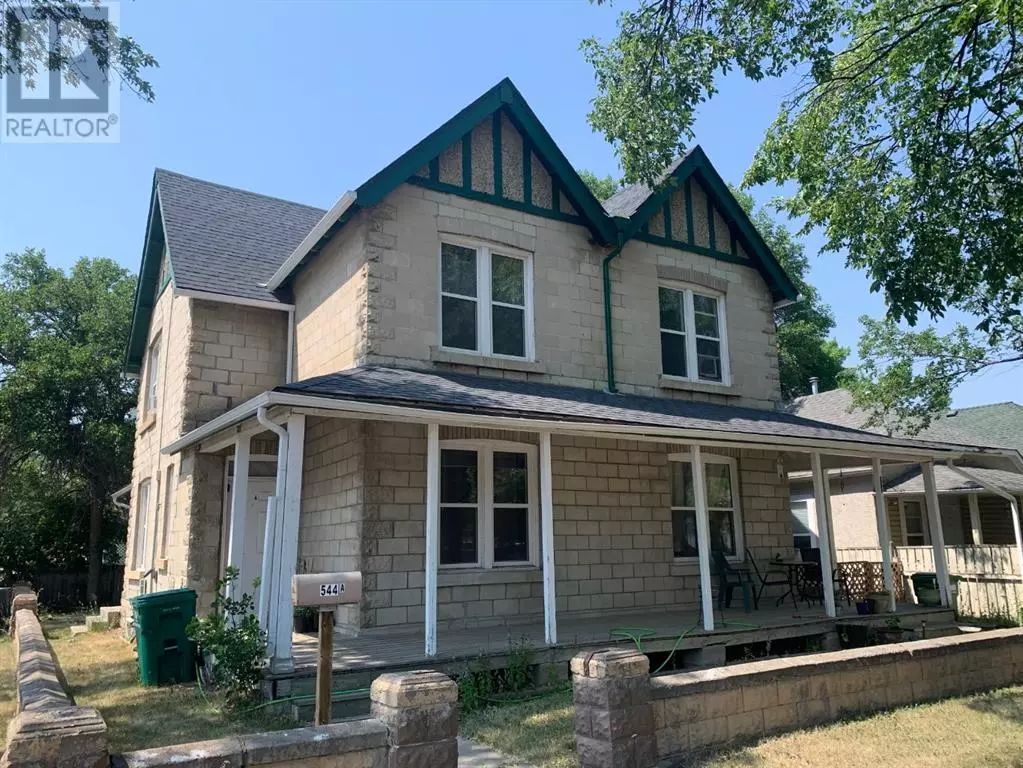
542 12 Street S Lethbridge, AB T1J2R7
4 Beds
4 Baths
2,697 SqFt
UPDATED:
Key Details
Property Type Single Family Home
Sub Type Freehold
Listing Status Active
Purchase Type For Sale
Square Footage 2,697 sqft
Price per Sqft $147
Subdivision London Road
MLS® Listing ID A2183815
Bedrooms 4
Originating Board Lethbridge & District Association of REALTORS®
Year Built 1910
Lot Size 4,355 Sqft
Acres 4355.0
Property Description
Location
Province AB
Rooms
Extra Room 1 Main level .00 Ft x .00 Ft 4pc Bathroom
Extra Room 2 Main level 12.58 Ft x 11.58 Ft Bedroom
Extra Room 3 Main level 9.67 Ft x 7.92 Ft Kitchen
Extra Room 4 Main level 11.67 Ft x 11.58 Ft Living room
Extra Room 5 Main level .00 Ft x .00 Ft 4pc Bathroom
Extra Room 6 Main level 16.58 Ft x 11.50 Ft Dining room
Interior
Heating Forced air,
Cooling None
Flooring Carpeted, Linoleum, Tile
Exterior
Parking Features No
Fence Partially fenced
View Y/N No
Private Pool No
Building
Story 2
Others
Ownership Freehold







