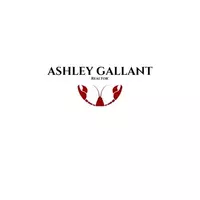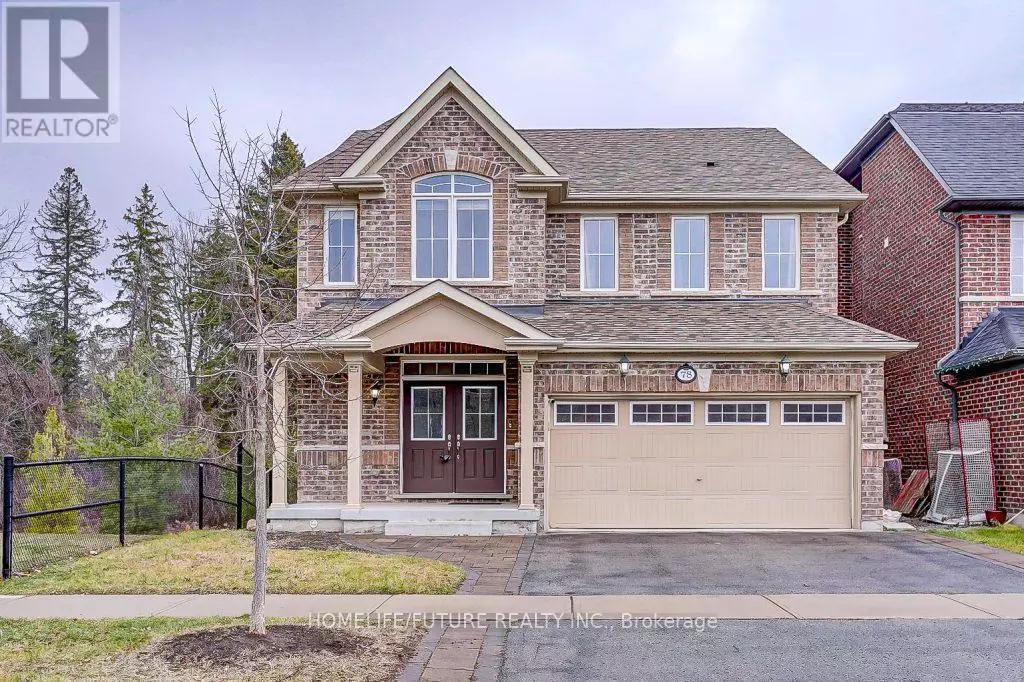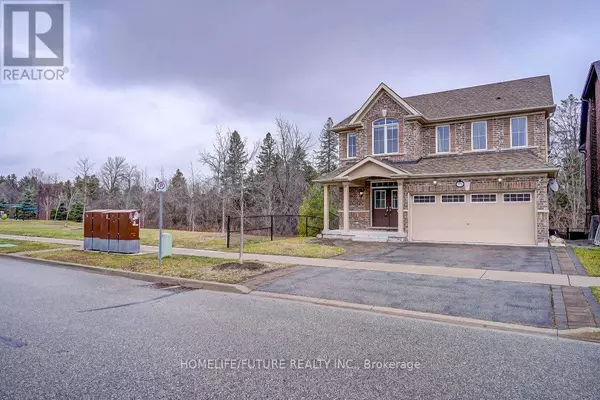
78 RUMBELLOW CRESCENT Ajax (northeast Ajax), ON L1Z0P8
5 Beds
5 Baths
UPDATED:
Key Details
Property Type Single Family Home
Sub Type Freehold
Listing Status Active
Purchase Type For Sale
Subdivision Northeast Ajax
MLS® Listing ID E11892408
Bedrooms 5
Half Baths 1
Originating Board Toronto Regional Real Estate Board
Property Description
Location
Province ON
Rooms
Extra Room 1 Second level 3.71 m X 3.38 m Bedroom 2
Extra Room 2 Second level 4.08 m X 3.08 m Bedroom 3
Extra Room 3 Second level 3.35 m X 3.35 m Bedroom 4
Extra Room 4 Second level 5.69 m X 3.96 m Primary Bedroom
Extra Room 5 Second level 3.81 m X 2.74 m Media
Extra Room 6 Basement Measurements not available Recreational, Games room
Interior
Heating Forced air
Cooling Central air conditioning
Flooring Laminate, Hardwood
Exterior
Parking Features Yes
View Y/N No
Total Parking Spaces 4
Private Pool No
Building
Story 2
Sewer Sanitary sewer
Others
Ownership Freehold







