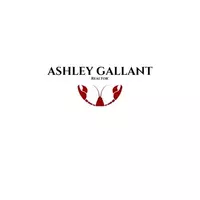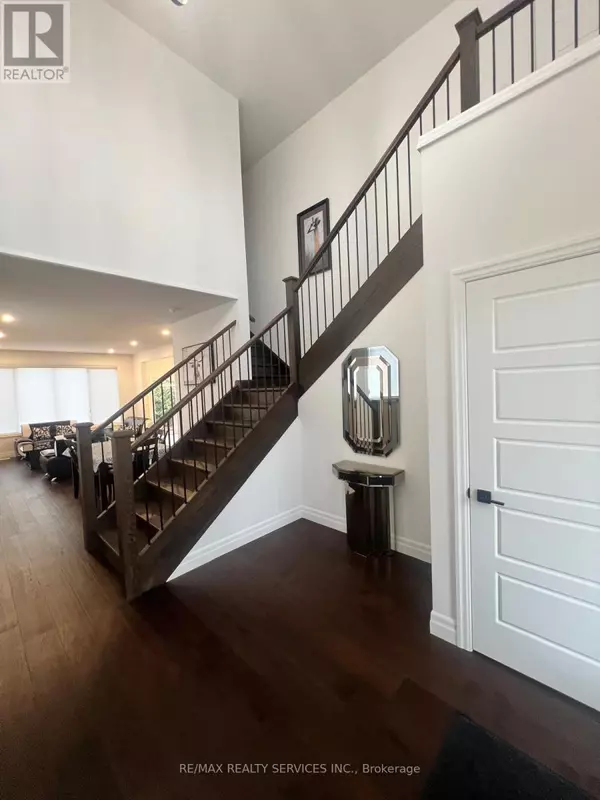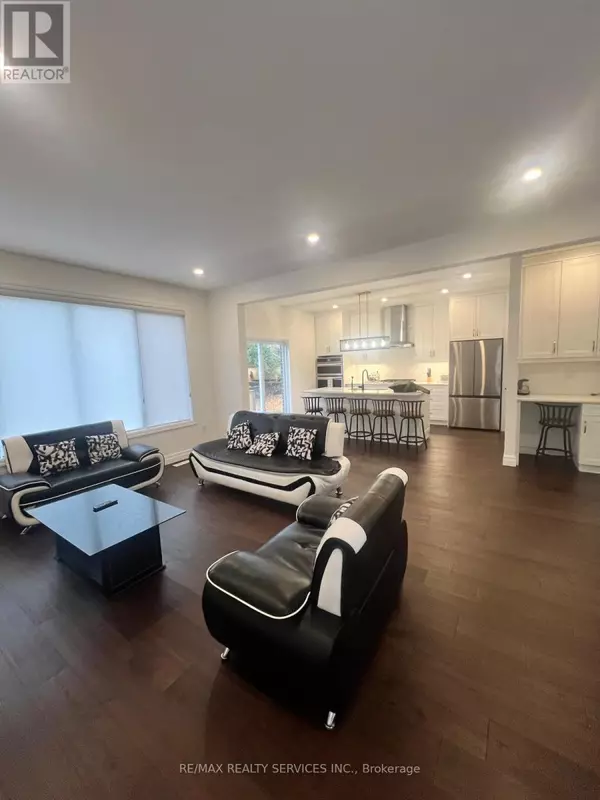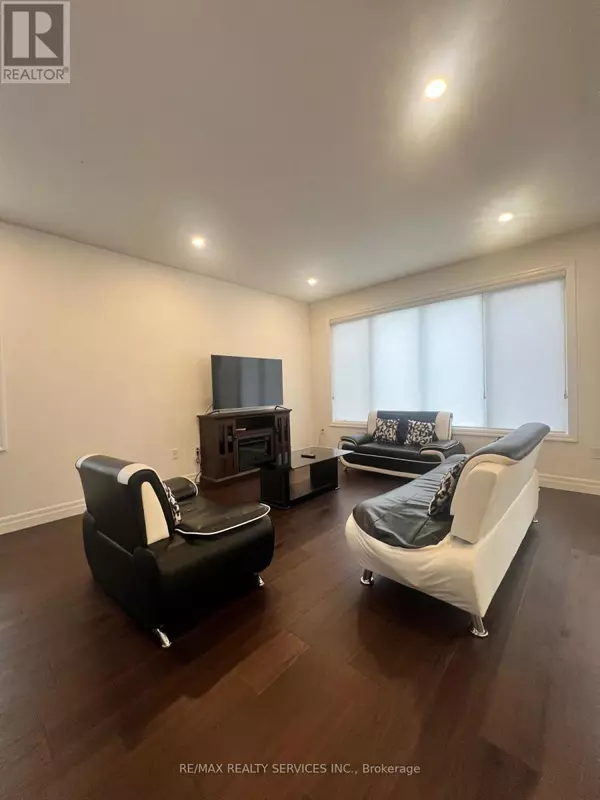101 BASIL CRESCENT Middlesex Centre (ilderton), ON N0M2A0
4 Beds
5 Baths
UPDATED:
Key Details
Property Type Single Family Home
Sub Type Freehold
Listing Status Active
Purchase Type For Rent
Subdivision Ilderton
MLS® Listing ID X11891539
Bedrooms 4
Half Baths 1
Originating Board Toronto Regional Real Estate Board
Property Description
Location
Province ON
Rooms
Extra Room 1 Second level 3.99 m X 3.71 m Primary Bedroom
Extra Room 2 Second level 3.47 m X 3.04 m Bedroom 2
Extra Room 3 Second level 3.08 m X 3.13 m Bedroom 3
Extra Room 4 Second level 3.04 m X 2.89 m Bedroom 4
Extra Room 5 Main level 4.37 m X 4.06 m Kitchen
Extra Room 6 Main level 7.32 m X 4.06 m Living room
Interior
Heating Forced air
Cooling Central air conditioning
Flooring Ceramic
Exterior
Parking Features Yes
View Y/N No
Total Parking Spaces 6
Private Pool No
Building
Story 2
Sewer Sanitary sewer
Others
Ownership Freehold
Acceptable Financing Monthly
Listing Terms Monthly
GET MORE INFORMATION







