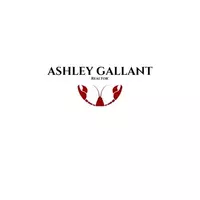
1119 COOKE Boulevard Unit# B323 Burlington, ON L7Y0C7
2 Beds
2 Baths
785 SqFt
UPDATED:
Key Details
Property Type Condo
Sub Type Condominium
Listing Status Active
Purchase Type For Rent
Square Footage 785 sqft
Subdivision 300 - Aldershot West
MLS® Listing ID 40683866
Bedrooms 2
Originating Board Cornerstone - Hamilton-Burlington
Year Built 2021
Property Description
Location
Province ON
Rooms
Extra Room 1 Main level Measurements not available 3pc Bathroom
Extra Room 2 Main level 10'1'' x 8'10'' Bedroom
Extra Room 3 Main level Measurements not available 4pc Bathroom
Extra Room 4 Main level 10'8'' x 9'7'' Primary Bedroom
Extra Room 5 Main level 13'10'' x 8'6'' Kitchen
Extra Room 6 Main level 11'0'' x 10'3'' Living room
Interior
Heating Heat Pump
Cooling Central air conditioning
Exterior
Parking Features Yes
View Y/N No
Total Parking Spaces 1
Private Pool No
Building
Story 1
Sewer Municipal sewage system
Others
Ownership Condominium
Acceptable Financing Monthly
Listing Terms Monthly







