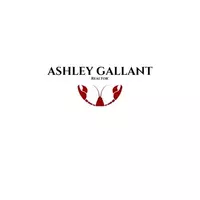REQUEST A TOUR If you would like to see this home without being there in person, select the "Virtual Tour" option and your agent will contact you to discuss available opportunities.
In-PersonVirtual Tour
$ 569,800
Est. payment /mo
Price Dropped by $29K
6510 DRUMMOND ROAD Niagara Falls (216 - Dorchester), ON L2G4N3
4 Beds
2 Baths
UPDATED:
Key Details
Property Type Single Family Home
Sub Type Freehold
Listing Status Active
Purchase Type For Sale
Subdivision 216 - Dorchester
MLS® Listing ID X9411453
Bedrooms 4
Originating Board Niagara Association of REALTORS®
Property Description
Excellent Investment Opportunity! Legal duplex at corner of Drummond & Dixon - less than 2km from Fallsview Blvd, close to public transit, highway access, schools and shopping. Two self-contained units with separate entrances. Spacious 1Bed, 1Bath unit on the main level. Larger 3 bedroom suite occupying the rest of the main level and all of the 2nd floor. This unit offers a primary bedroom with bright windows on the main floor with two well-sized bedrooms and a bathroom on upper level. Large corner lot provides plenty of parking. Great tenants, willing to stay or vacate with adequate notice. Take over and start collecting revenue right away or live in one unit and keep the rent coming in from the other one. Amazing location, close to Niagara Falls. Strong potential for future appreciation. Buy a detached, 1.5 storey legal duplex, on a large lot in a prime location-for the price of a condo! Don't delay! (id:24570)
Location
Province ON
Rooms
Extra Room 1 Second level Measurements not available Bathroom
Extra Room 2 Second level 3.78 m X 2.24 m Bedroom
Extra Room 3 Second level 3.78 m X 2.24 m Bedroom
Extra Room 4 Main level Measurements not available Bathroom
Extra Room 5 Main level 4.01 m X 3.17 m Primary Bedroom
Extra Room 6 Main level 4.01 m X 1.65 m Kitchen
Interior
Heating Forced air
Exterior
Parking Features No
View Y/N No
Total Parking Spaces 2
Private Pool No
Building
Story 1.5
Sewer Sanitary sewer
Others
Ownership Freehold
GET MORE INFORMATION







