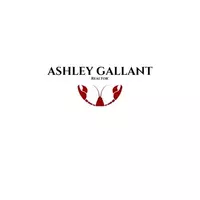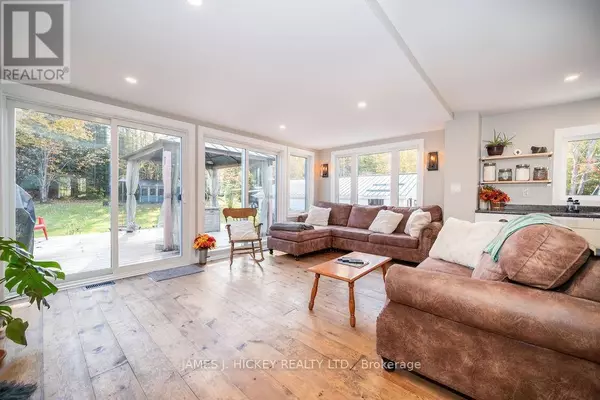REQUEST A TOUR If you would like to see this home without being there in person, select the "Virtual Tour" option and your agent will contact you to discuss available opportunities.
In-PersonVirtual Tour

$ 599,900
Est. payment /mo
Active
32779 HIGHWAY 17 Deep River, ON K0J1P0
3 Beds
2 Baths
UPDATED:
Key Details
Property Type Single Family Home
Sub Type Freehold
Listing Status Active
Purchase Type For Sale
Subdivision 511 - Chalk River And Laurentian Hills South
MLS® Listing ID X9522453
Bedrooms 3
Originating Board Renfrew County Real Estate Board
Property Description
This extensively renovated 2 storey Features a large inviting front foyer, step into the beautiful open concept custom kitchen with large Island for that quick breakfast, lovely rear facing sun filled Livingroom with patio doors to an awesome deck overlooking your private 2.6 acre lot, main floor home office, 3 pc. bath, 2nd floor offers additional bath with laundry area, 3 generous sized bedrooms with a luxurious 5 pc ensuite with soaker tub and large Walkin shower, full basement with partially finished Rec room and loads of storage space, single detached insulated and heated workshop for all the tools and toys plus an oversized heated double garage for the cars. Additional storage sheds for all the odds and ends. Driveway to the rear of the lot. Snowmobile or ATV from your back yard to all the main trails. Don't miss this lovely family home. 24 hour irrevocable requires on all offers. (id:24570)
Location
Province ON
Rooms
Extra Room 1 Second level 4.03 m X 3.53 m Primary Bedroom
Extra Room 2 Second level 2.48 m X 4.97 m Bedroom
Extra Room 3 Second level 3.14 m X 3.88 m Bedroom
Extra Room 4 Basement 6.83 m X 3.07 m Other
Extra Room 5 Basement 2.64 m X 2.61 m Utility room
Extra Room 6 Basement 3.42 m X 2.76 m Office
Interior
Heating Forced air
Cooling Central air conditioning
Exterior
Parking Features Yes
View Y/N No
Total Parking Spaces 20
Private Pool No
Building
Story 2
Sewer Septic System
Others
Ownership Freehold







