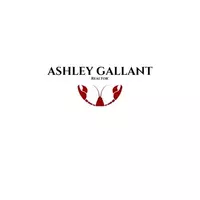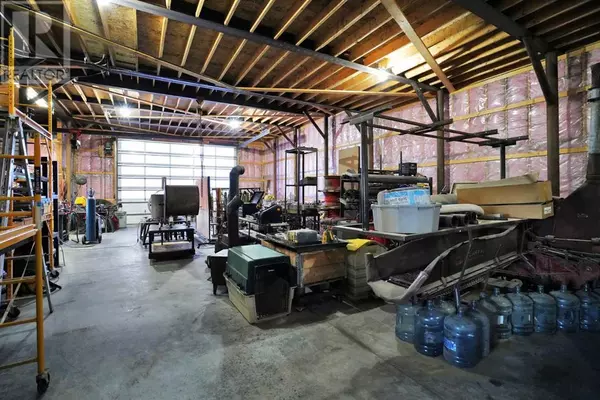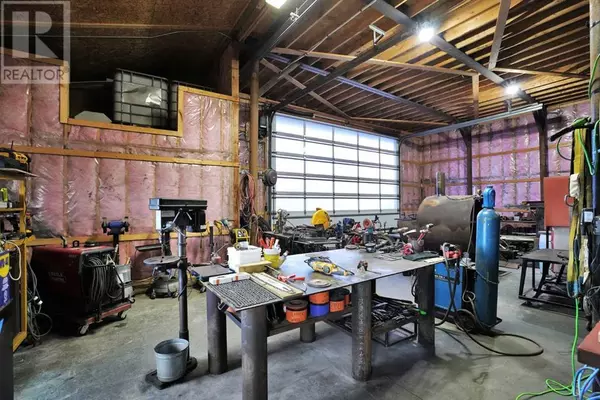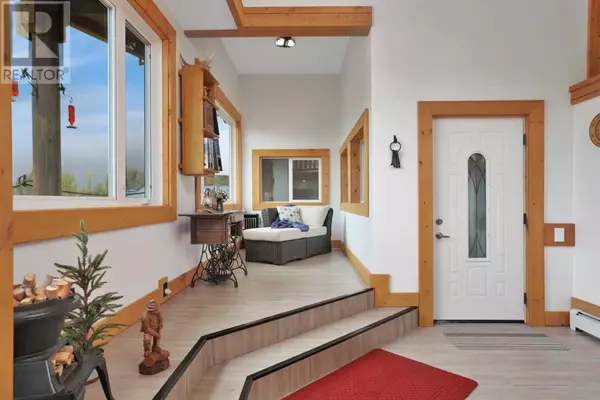REQUEST A TOUR If you would like to see this home without being there in person, select the "Virtual Tour" option and your agent will contact you to discuss available opportunities.
In-PersonVirtual Tour

$ 1,645,000
Est. payment /mo
Active
45040 Twp Rd 421A Rural Ponoka County, AB T0C2J0
8 Beds
5 Baths
79.5 Acres Lot
UPDATED:
Key Details
Property Type Vacant Land
Sub Type Freehold
Listing Status Active
Purchase Type For Sale
MLS® Listing ID A2179219
Bedrooms 8
Half Baths 1
Originating Board Central Alberta REALTORS® Association
Lot Size 79.500 Acres
Acres 3463020.0
Property Description
Leave The Roads and Take The Trails! Life can be a successful adventure on this gorgeous, unique 79.50 acre property zoned AG and home to a LARGE HOME and HUGE SHOP with a full 3677 sq’ of working space that includes a 20’ x 14’ foot North door and a 12’ x 12’ South door (both automatic) and two cranes, finished concrete floor and 8” metal I-beams with 2 x 6 walls; this is a dream shop or it could be renovated into so many different uses. A structure such as this creates the opportunity to operate numerous types of businesses out of. It is rare to find a property like this that is already Income-Producing and has a multitude of other options to expand on what the current uses are! The ability to be self-sufficient is definitely possible with the land and buildings like the ones you will find here. This property needs to be seen to really appreciate all of the potential existing here! Located amongst the rolling hills west of Rimbey, the home and buildings are situated on top of a hill giving you a beautiful view of the countryside. With over 9000 sq’ of living space between the main house and the legal suite, the square footage includes two full kitchens, 8 bedrooms and 5 bathrooms in two separate living spaces (4 large bedrooms and 2 full baths in the legal suite & 4 bedrooms with 2 1/2 baths currently in the house with room to expand on that). The home has been tastefully renovated on the main floor and the huge basement is just ready for your finishing touches. The legal suite over the shop must be experienced with its’ open living area and 4 massive bedrooms that each have their own deck overlooking some beautiful scenery. Pictures just don’t do the yard justice, from the extensive unique decorations, gardens, flowerbeds, gazebo, enclosed sitting area, and landscaping that includes a large deck and it even has a stove with a pizza oven. In the large yard you will find an outdoor firepit area as well as a huge, enclosed fire pit/gazebo. The remainin g land is fenced and cross-fenced with pens, barns and automatic waterers that give you the ability to house everything from chickens to cattle or a host of other animals. The seller’s are motivated and willing to assist with any changes a buyer may prefer such as the removal of items and many of the pieces and furniture throughout the yard and buildings may be negotiable and/or for sale. They are also very open to teaching the new owners how everything works if so desired. RESIDENTIAL LISTING - MLS #A2179220. (id:24570)
Location
Province AB
Rooms
Extra Room 1 Basement 15.08 Ft x 13.17 Ft Roughed-In Bathroom
Extra Room 2 Basement 14.42 Ft x 13.25 Ft Roughed-In Bathroom
Extra Room 3 Basement 29.83 Ft x 87.50 Ft Recreational, Games room
Extra Room 4 Basement 9.92 Ft x 9.08 Ft Cold room
Extra Room 5 Basement 10.50 Ft x 11.50 Ft Furnace
Extra Room 6 Main level 3.58 Ft x 6.92 Ft 2pc Bathroom
Exterior
Parking Features No
View Y/N Yes
View View
Private Pool No
Building
Lot Description Fruit trees, Landscaped, Lawn
Others
Ownership Freehold







