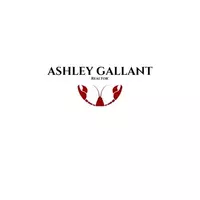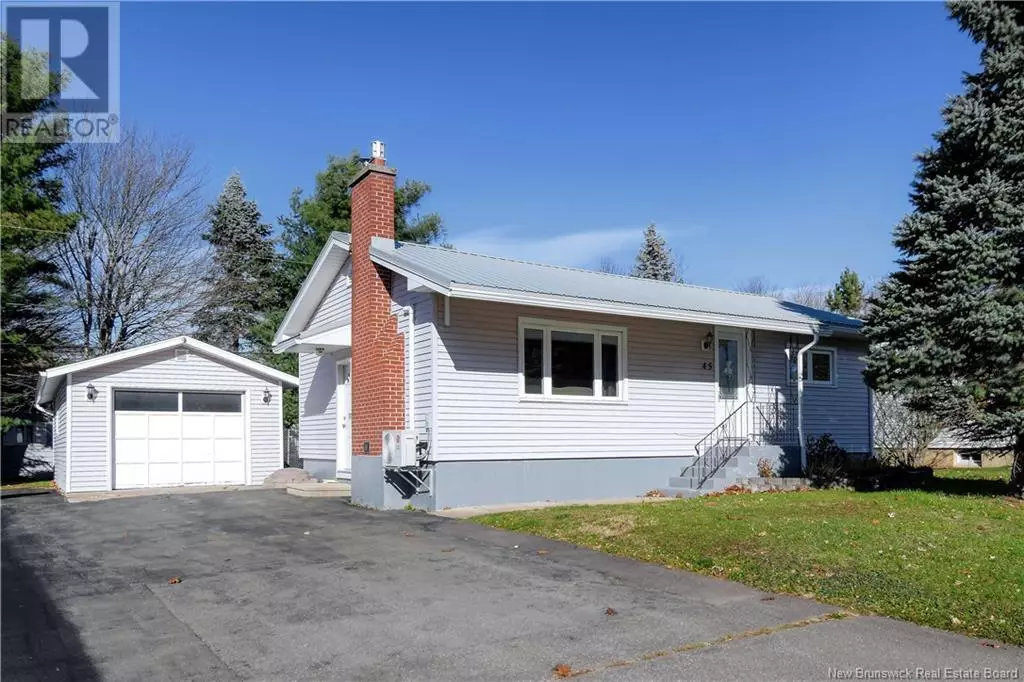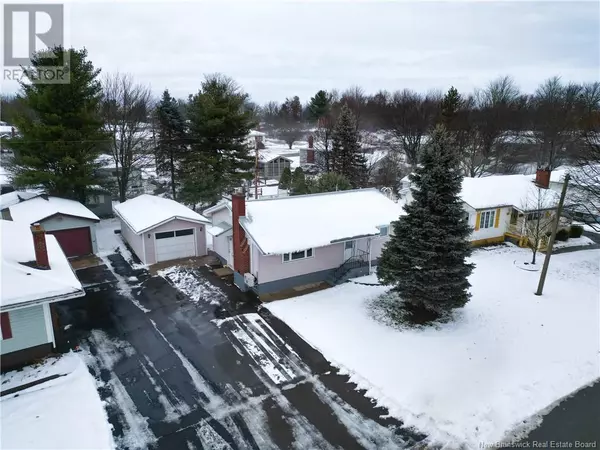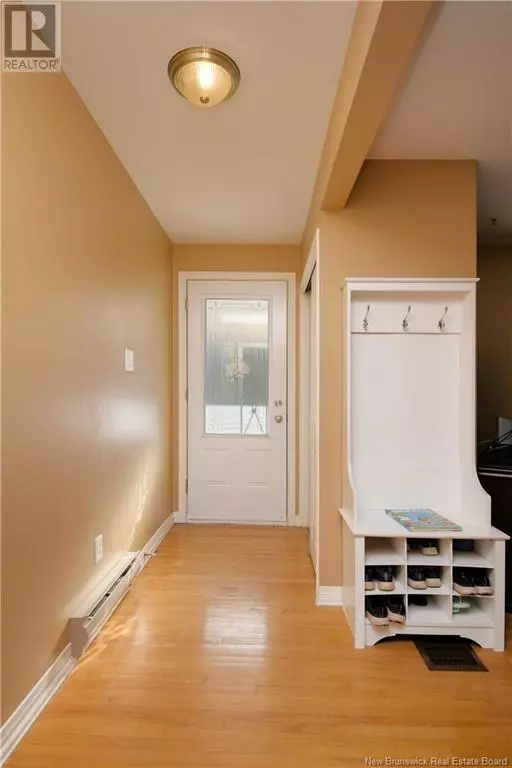
45 Lindsay Street Riverview, NB E1B3A2
2 Beds
2 Baths
805 SqFt
UPDATED:
Key Details
Property Type Single Family Home
Listing Status Active
Purchase Type For Sale
Square Footage 805 sqft
Price per Sqft $434
MLS® Listing ID NB109105
Style Bungalow
Bedrooms 2
Half Baths 1
Originating Board New Brunswick Real Estate Board
Year Built 1967
Lot Size 6,802 Sqft
Acres 6802.7915
Property Description
Location
Province NB
Rooms
Extra Room 1 Basement 12'0'' x 6'8'' Bath (# pieces 1-6)
Extra Room 2 Basement 10'2'' x 10'8'' Bedroom
Extra Room 3 Basement 10'0'' x 8'0'' Bedroom
Extra Room 4 Basement 25'0'' x 10'0'' Living room
Extra Room 5 Main level 7'3'' x 4'9'' 4pc Bathroom
Extra Room 6 Main level 10'7'' x 7'7'' Bedroom
Interior
Heating Baseboard heaters, Heat Pump, , Stove
Cooling Heat Pump
Exterior
Parking Features Yes
View Y/N No
Private Pool Yes
Building
Story 1
Sewer Municipal sewage system
Architectural Style Bungalow







