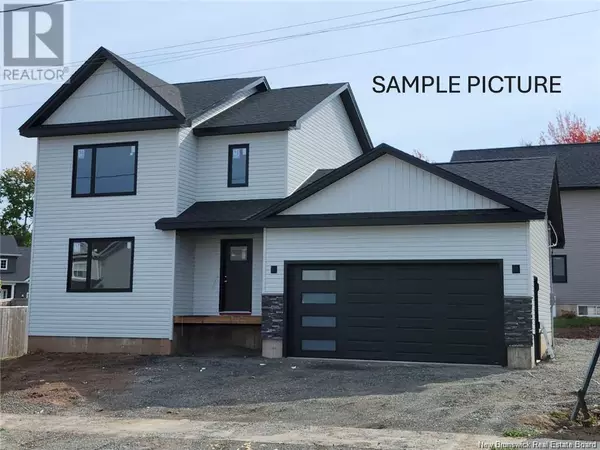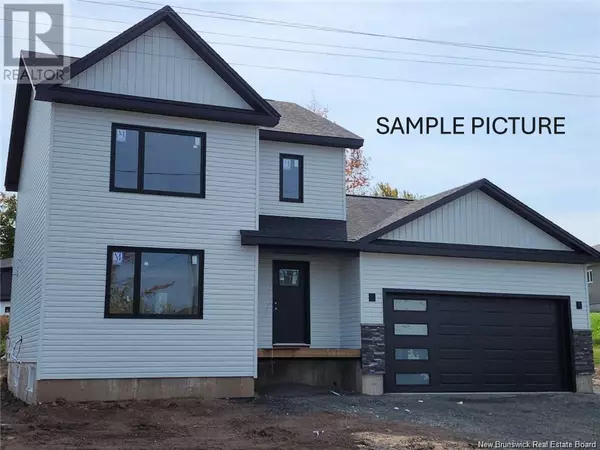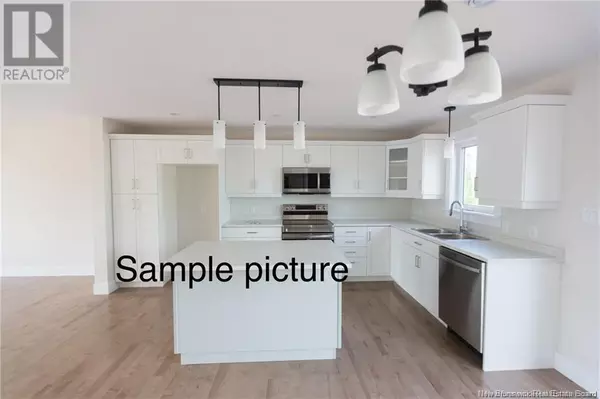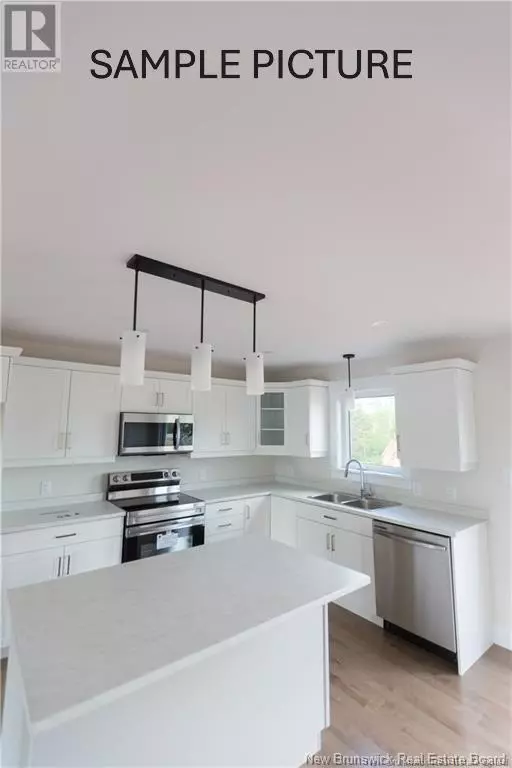
63 Renoir Street Moncton, NB E1A5V5
4 Beds
4 Baths
1,626 SqFt
UPDATED:
Key Details
Property Type Single Family Home
Sub Type Freehold
Listing Status Active
Purchase Type For Sale
Square Footage 1,626 sqft
Price per Sqft $372
MLS® Listing ID NB106981
Style 2 Level
Bedrooms 4
Half Baths 1
Originating Board New Brunswick Real Estate Board
Year Built 2024
Lot Size 8,417 Sqft
Acres 8417.378
Property Description
Location
Province NB
Rooms
Extra Room 1 Second level 9'6'' x 6'7'' 4pc Bathroom
Extra Room 2 Second level 10'6'' x 9'8'' Bedroom
Extra Room 3 Second level 10'6'' x 13' Bedroom
Extra Room 4 Second level 6' x 9'10'' Ensuite
Extra Room 5 Second level 8' x 5'8'' Other
Extra Room 6 Second level 15'6'' x 15'2'' Primary Bedroom
Interior
Cooling Air Conditioned, Air exchanger
Flooring Ceramic, Laminate, Hardwood
Exterior
Parking Features No
View Y/N No
Private Pool No
Building
Lot Description Landscaped
Sewer Municipal sewage system
Architectural Style 2 Level
Others
Ownership Freehold







