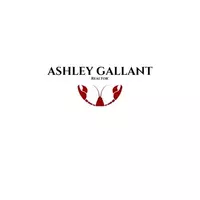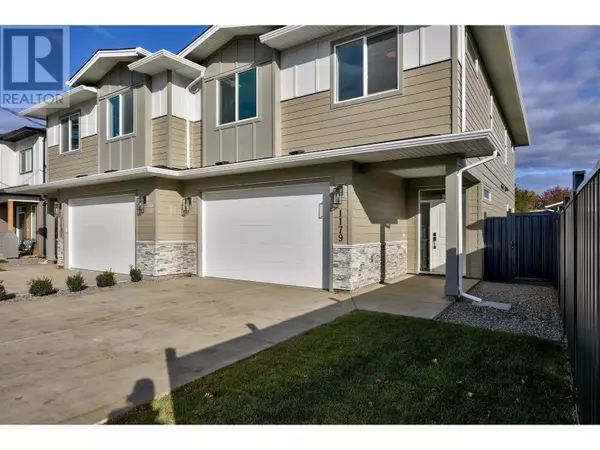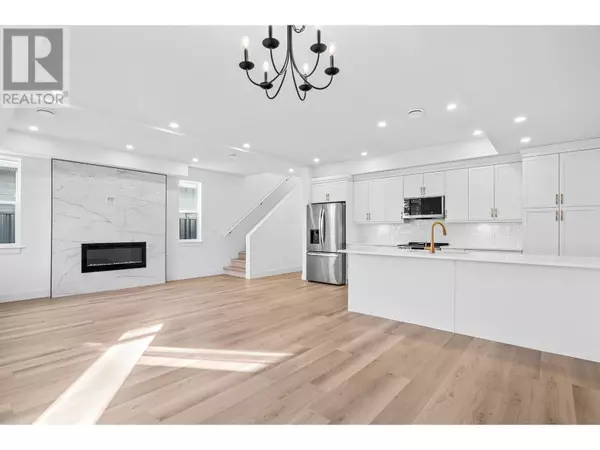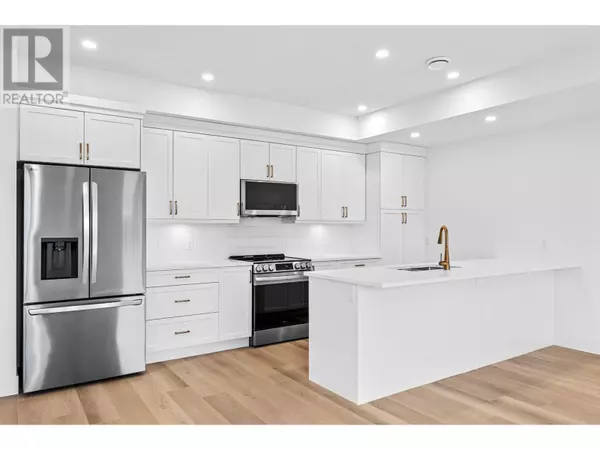1179 CRESTLINE Street Kamloops, BC V2H1T7
4 Beds
3 Baths
2,008 SqFt
UPDATED:
Key Details
Property Type Single Family Home
Sub Type Freehold
Listing Status Active
Purchase Type For Sale
Square Footage 2,008 sqft
Price per Sqft $348
Subdivision Brocklehurst
MLS® Listing ID 181493
Bedrooms 4
Half Baths 1
Originating Board Association of Interior REALTORS®
Year Built 2024
Lot Size 6,098 Sqft
Acres 6098.4
Property Description
Location
Province BC
Zoning Unknown
Rooms
Extra Room 1 Second level Measurements not available Full bathroom
Extra Room 2 Second level 14'0'' x 9'2'' Bedroom
Extra Room 3 Second level 10'6'' x 12'3'' Bedroom
Extra Room 4 Second level 10'6'' x 10'11'' Bedroom
Extra Room 5 Second level Measurements not available Full ensuite bathroom
Extra Room 6 Second level 11'2'' x 14'0'' Primary Bedroom
Interior
Heating Forced air
Flooring Laminate, Vinyl
Exterior
Parking Features Yes
Garage Spaces 2.0
Garage Description 2
View Y/N No
Roof Type Unknown
Total Parking Spaces 2
Private Pool No
Building
Sewer Municipal sewage system
Others
Ownership Freehold
GET MORE INFORMATION







