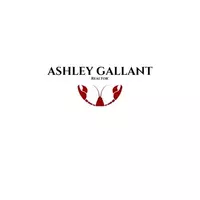#3, 47 Aquitania Circle W Lethbridge, AB T1J5M5
2 Beds
3 Baths
1,250 SqFt
UPDATED:
Key Details
Property Type Townhouse
Sub Type Townhouse
Listing Status Active
Purchase Type For Sale
Square Footage 1,250 sqft
Price per Sqft $375
Subdivision The Crossings
MLS® Listing ID A2172497
Style Bungalow
Bedrooms 2
Half Baths 1
Condo Fees $250/mo
Originating Board Lethbridge & District Association of REALTORS®
Year Built 2016
Property Description
Location
Province AB
Rooms
Extra Room 1 Lower level 10.00 Ft x 12.00 Ft Bedroom
Extra Room 2 Lower level 6.00 Ft x 8.00 Ft 4pc Bathroom
Extra Room 3 Main level 15.00 Ft x 13.00 Ft Living room
Extra Room 4 Main level 13.00 Ft x 12.00 Ft Kitchen
Extra Room 5 Main level 12.00 Ft x 8.00 Ft Dining room
Extra Room 6 Main level 14.00 Ft x 11.00 Ft Primary Bedroom
Interior
Heating Forced air
Cooling Central air conditioning
Flooring Carpeted, Laminate
Fireplaces Number 2
Exterior
Parking Features Yes
Garage Spaces 1.0
Garage Description 1
Fence Partially fenced
Community Features Lake Privileges, Pets Allowed
View Y/N No
Total Parking Spaces 2
Private Pool No
Building
Lot Description Landscaped
Story 1
Architectural Style Bungalow
Others
Ownership Condominium/Strata






