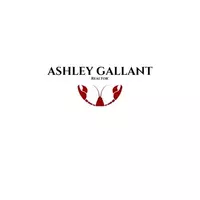
6 DUNMOR STREET Stirling-rawdon, ON K0K3E0
2 Beds
2 Baths
1,099 SqFt
UPDATED:
Key Details
Property Type Single Family Home
Sub Type Freehold
Listing Status Active
Purchase Type For Sale
Square Footage 1,099 sqft
Price per Sqft $627
MLS® Listing ID X9376126
Style Bungalow
Bedrooms 2
Originating Board Central Lakes Association of REALTORS®
Property Description
Location
Province ON
Rooms
Extra Room 1 Basement 4.29 m X 4.77 m Utility room
Extra Room 2 Main level 4.9 m X 4.51 m Kitchen
Extra Room 3 Main level 4.23 m X 5.25 m Living room
Extra Room 4 Main level 4.66 m X 3.43 m Dining room
Extra Room 5 Main level 3.77 m X 4.17 m Primary Bedroom
Extra Room 6 Main level 2.6 m X 1.68 m Bathroom
Interior
Heating Forced air
Cooling Central air conditioning
Exterior
Parking Features Yes
Community Features Community Centre
View Y/N No
Total Parking Spaces 4
Private Pool No
Building
Lot Description Landscaped
Story 1
Sewer Sanitary sewer
Architectural Style Bungalow
Others
Ownership Freehold







