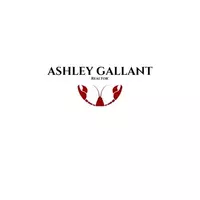411 HIGH ST Southampton, ON N0H2L0
4 Beds
2 Baths
1,800 SqFt
UPDATED:
Key Details
Property Type Single Family Home
Sub Type Freehold
Listing Status Active
Purchase Type For Sale
Square Footage 1,800 sqft
Price per Sqft $693
Subdivision Saugeen Shores
MLS® Listing ID 40598228
Style 2 Level
Bedrooms 4
Originating Board Cornerstone - Simcoe & District
Property Description
Location
Province ON
Rooms
Extra Room 1 Second level 7'0'' x 7'6'' 4pc Bathroom
Extra Room 2 Second level 13'10'' x 13'6'' Bedroom
Extra Room 3 Second level 10'4'' x 16'0'' Bedroom
Extra Room 4 Second level 13'0'' x 13'6'' Bedroom
Extra Room 5 Main level 11'6'' x 15'10'' Primary Bedroom
Extra Room 6 Main level 8'6'' x 13'6'' Full bathroom
Interior
Heating Forced air,
Cooling Central air conditioning
Exterior
Parking Features Yes
View Y/N No
Total Parking Spaces 6
Private Pool No
Building
Story 2
Sewer Septic System
Architectural Style 2 Level
Others
Ownership Freehold
GET MORE INFORMATION







