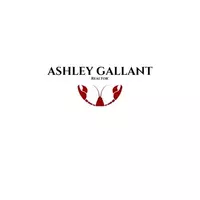463 MAITLAND STREET London, ON N6B2Z4
4 Beds
3 Baths
1,499 SqFt
UPDATED:
Key Details
Property Type Single Family Home
Sub Type Freehold
Listing Status Active
Purchase Type For Sale
Square Footage 1,499 sqft
Price per Sqft $400
Subdivision East F
MLS® Listing ID X9363665
Bedrooms 4
Originating Board London and St. Thomas Association of REALTORS®
Property Description
Location
Province ON
Rooms
Extra Room 1 Second level 7.31 m X 3.65 m Primary Bedroom
Extra Room 2 Second level 3.35 m X 2.74 m Bedroom
Extra Room 3 Second level 2.95 m X 2.74 m Bedroom
Extra Room 4 Second level 2.89 m X 2.13 m Bedroom
Extra Room 5 Second level Measurements not available Bathroom
Extra Room 6 Second level 3.84 m X 1.03 m Other
Interior
Heating Forced air
Cooling Central air conditioning
Exterior
Parking Features Yes
View Y/N No
Total Parking Spaces 3
Private Pool No
Building
Story 2.5
Sewer Sanitary sewer
Others
Ownership Freehold






