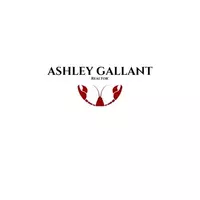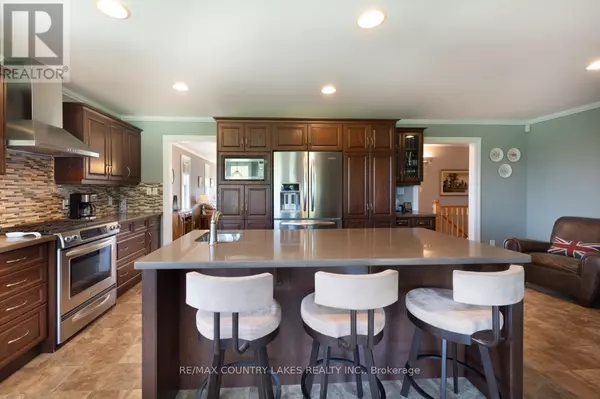725 REGIONAL ROAD 12 Brock, ON L0E1E0
3 Beds
3 Baths
1,999 SqFt
UPDATED:
Key Details
Property Type Single Family Home
Sub Type Freehold
Listing Status Active
Purchase Type For Sale
Square Footage 1,999 sqft
Price per Sqft $675
Subdivision Rural Brock
MLS® Listing ID N9352041
Style Bungalow
Bedrooms 3
Half Baths 1
Originating Board Toronto Regional Real Estate Board
Property Description
Location
Province ON
Rooms
Extra Room 1 Basement 8.2 m X 3.75 m Office
Extra Room 2 Basement 6.6 m X 3.66 m Recreational, Games room
Extra Room 3 Basement 11.5 m X 3.96 m Games room
Extra Room 4 Ground level 6.74 m X 3.83 m Kitchen
Extra Room 5 Ground level 3.94 m X 3.21 m Dining room
Extra Room 6 Ground level 4.88 m X 3.69 m Living room
Interior
Heating Forced air
Cooling Central air conditioning
Flooring Concrete, Hardwood, Linoleum, Carpeted
Exterior
Parking Features Yes
Community Features School Bus
View Y/N Yes
View View
Total Parking Spaces 12
Private Pool No
Building
Story 1
Sewer Septic System
Architectural Style Bungalow
Others
Ownership Freehold
GET MORE INFORMATION







