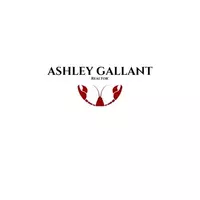38 OLIVER STREET W London, ON N5Z2E6
5 Beds
2 Baths
699 SqFt
UPDATED:
Key Details
Property Type Single Family Home
Sub Type Freehold
Listing Status Active
Purchase Type For Sale
Square Footage 699 sqft
Price per Sqft $785
Subdivision East L
MLS® Listing ID X9348585
Style Bungalow
Bedrooms 5
Originating Board London and St. Thomas Association of REALTORS®
Property Description
Location
Province ON
Rooms
Extra Room 1 Basement 4.59 m X 2.72 m Bedroom
Extra Room 2 Basement 3.83 m X 3.16 m Dining room
Extra Room 3 Basement 2.17 m X 1.8 m Utility room
Extra Room 4 Basement 2.2 m X 6.56 m Family room
Extra Room 5 Basement 3.14 m X 2.85 m Kitchen
Extra Room 6 Basement 3.83 m X 3.07 m Bedroom
Interior
Heating Radiant heat
Cooling Window air conditioner
Exterior
Parking Features Yes
Fence Fenced yard
Community Features School Bus
View Y/N No
Total Parking Spaces 5
Private Pool No
Building
Story 1
Sewer Sanitary sewer
Architectural Style Bungalow
Others
Ownership Freehold






