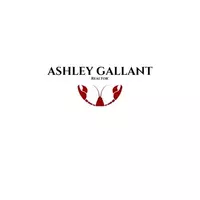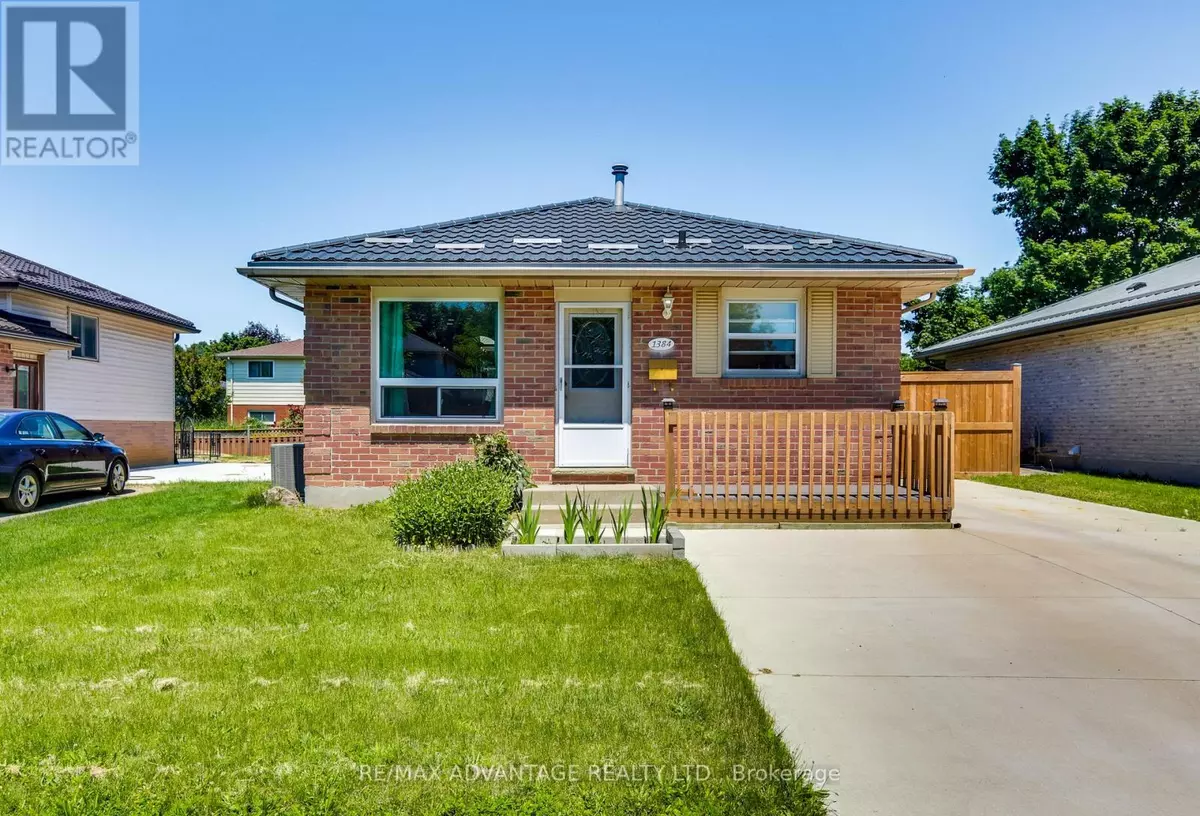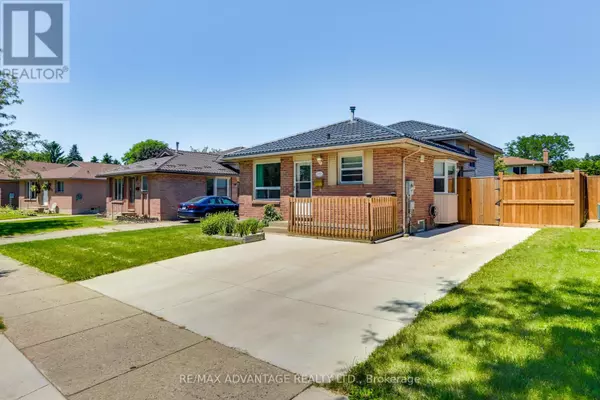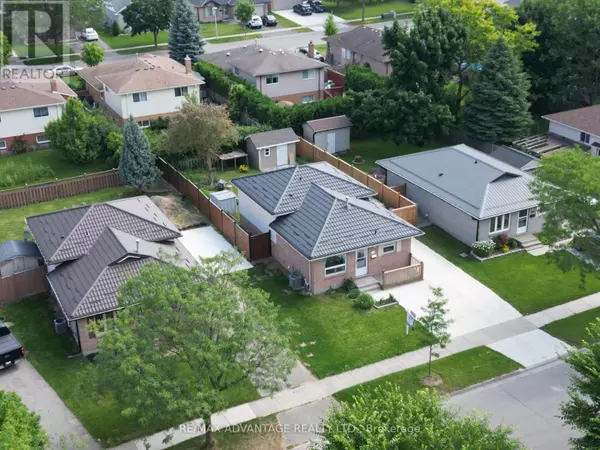1384 BENTLEY DRIVE London, ON N5V3T6
3 Beds
2 Baths
1,099 SqFt
UPDATED:
Key Details
Property Type Single Family Home
Sub Type Freehold
Listing Status Active
Purchase Type For Sale
Square Footage 1,099 sqft
Price per Sqft $590
Subdivision East D
MLS® Listing ID X8458942
Bedrooms 3
Originating Board London and St. Thomas Association of REALTORS®
Property Description
Location
Province ON
Rooms
Extra Room 1 Second level Measurements not available x 2.8702 m Bathroom
Extra Room 2 Second level 4.0894 m X 2.8956 m Primary Bedroom
Extra Room 3 Second level 2.7178 m X 4.0894 m Bedroom
Extra Room 4 Second level 2.4892 m X 3.0226 m Bedroom
Extra Room 5 Basement 5.4102 m X 3.8862 m Recreational, Games room
Extra Room 6 Basement 2.6162 m X 3.81 m Utility room
Interior
Heating Forced air
Cooling Central air conditioning, Ventilation system
Exterior
Parking Features No
View Y/N No
Total Parking Spaces 3
Private Pool No
Building
Sewer Sanitary sewer
Others
Ownership Freehold






